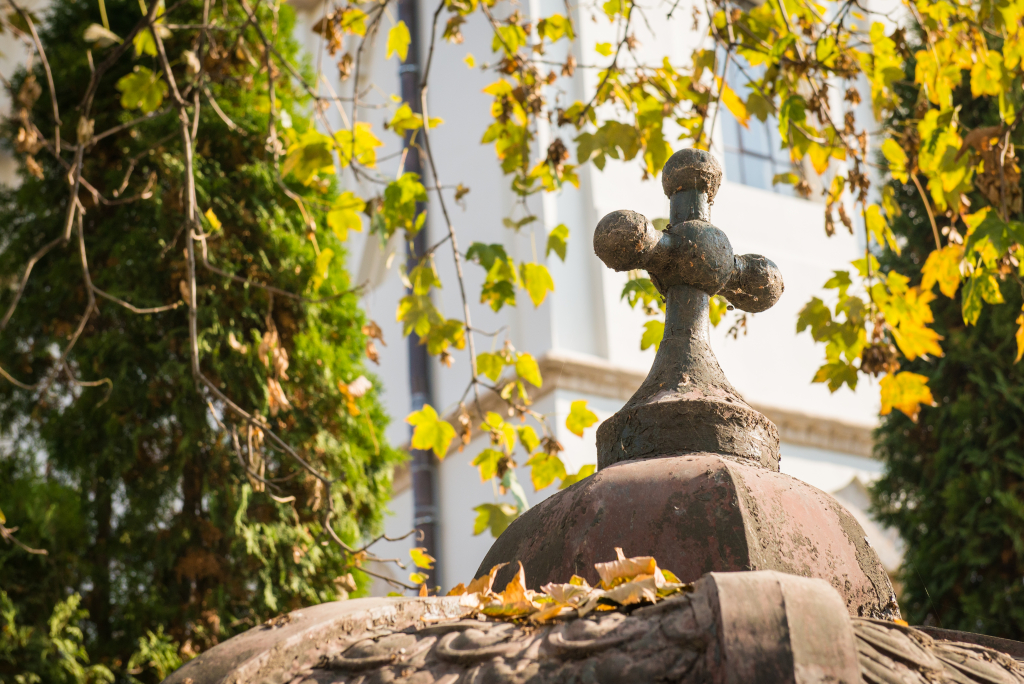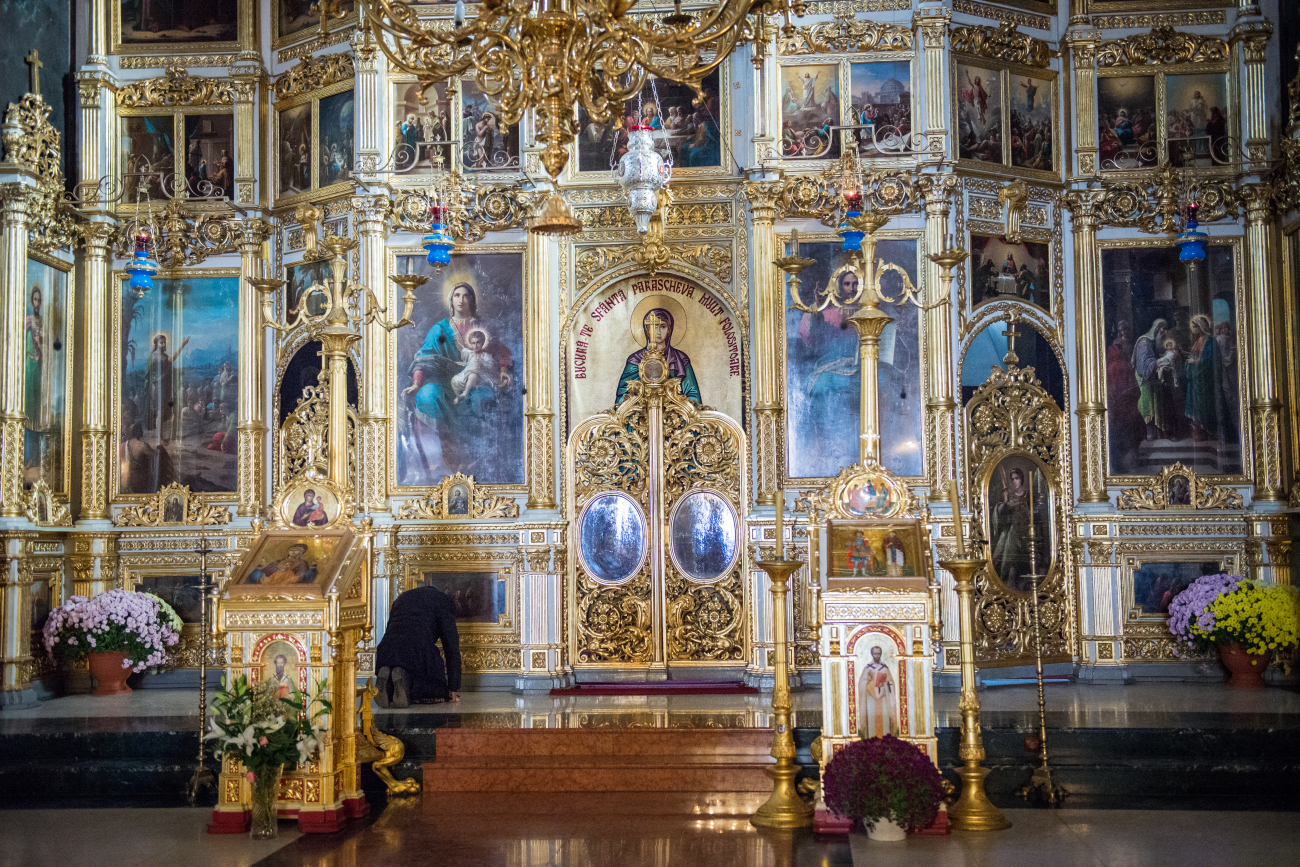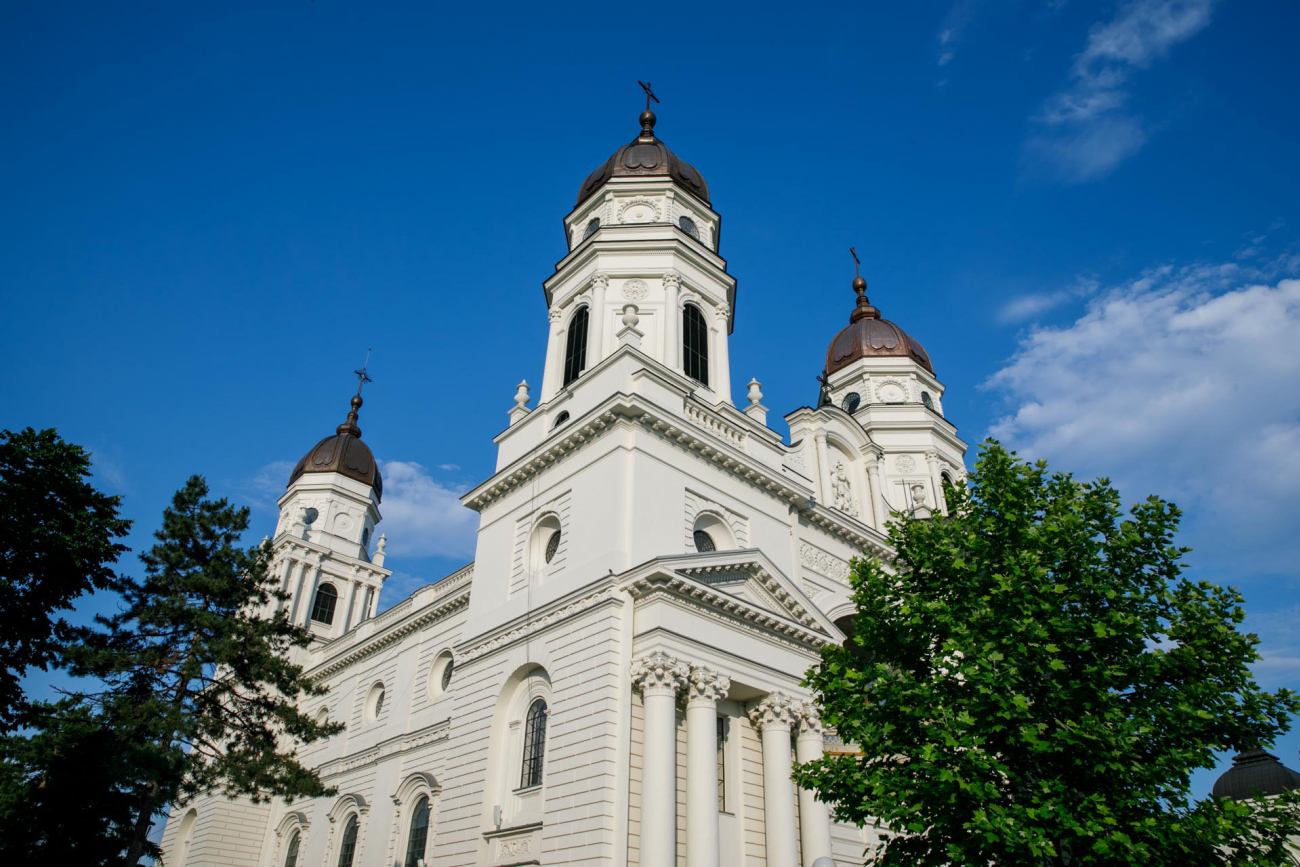The Great Cathedral: the Heart of the Metropolitan Complex
Standing In the centre of the Metropolitan Complex, the Great Cathedral is housing the relics of St Parascheva, a radiant source of spiritual joy and blessings for the entire eparchy. In the environs of the monumental church are: St George’s Church (the former Metropolitan Cathedral), the Metropolitan Palace, the Metropolitan Chancery with the Dr. Iustin Moisescu Festivities Hall, the Dumitru Stăniloae Metropolitan Library, the St George Monastic Home, the Dumitru Stăniloae Faculty of Orthodox Theology and the Metropolitan Nicodim Munteanu House. The Metropolitan complex resembles a citadel, having its access gates symbolically named in accordance to events and activities of the spiritual life of the Metropolitanate: St Parascheva’s Gate (to the east, the main entrance), St. George’s Gate (to the west), St. Andrew’s Gate (to the Ștefan cel Mare și Sfânt Boulevard), St John the Theologian’s Gate (to the Faculty of Theology), and St Maximus the Confessor’s Gate.
The Great Cathedral is a monumental building of a rectangular plan with four detached towers at its corners that originally flanked an immense dome. The maximum height of 49.06 metres is measured at the towers of the Cathedral.
From the large terrace, bordered by stairways, one enters the Cathedral through the western door, flanked by architraves on massive columns decorated with Corinthian capitals. Above the main entrance there is a recessed balcony for the choir. During Metropolitan Teoctist’s time, its vault was decorated with a mosaic depicting the icon of the Presentation of the Lord. Below, the portrait of St George the Great Martyr is flanked by the spiritual patrons of Moldavia: St Parascheva and St John the New of Suceava. The western façade is a crowned with a spandrel flanked by columns with a round shaped pediment encircling St George’s portrait in high relief.
The two western towers are squared-shaped on the full height of the church, while the upper part has an octagonal shape up to the cupola-shaped roof.
The eastern façade has a central motif formed of six Corinthian columns erected on a stone socle, which support the architrave, in the ancient manner of the Greek temples. These elements of architecture are meant to remind us of the building that accommodated in 1766-1821 the Greek Academy, renowned in the entire Orthodox East. On the level of the attic there is a panel in low relief depicting the scene of the Presentation of our Lord, the Patronal Feast day given to the church built in 1695. Above the sculpted image it reads, from the Scriptures, “Now, Master, you are letting your servant go in peace as you promised” (Luke 2:29), followed below by a text in reference to the construction work.
The eastern towers run the squared shape higher than the height of the edifice. On the square-shaped area above the church, the towers are decorated with five columns at corners; the upper section of both towers is octagonal in shape and thus in harmony with the western towers.
The northern and southern façades are divided by pillars reaching to the cornice. A decorative snail frieze splits up the façade in two rows: the lower one has large windows, in full centring, adorned in the Classical style, while the upper row has round windows. The exterior of the Cathedral, as well as the interior, is decorated in the Baroque style.
The top of the roof is ornamented with zinc finials and stylized crosses.







